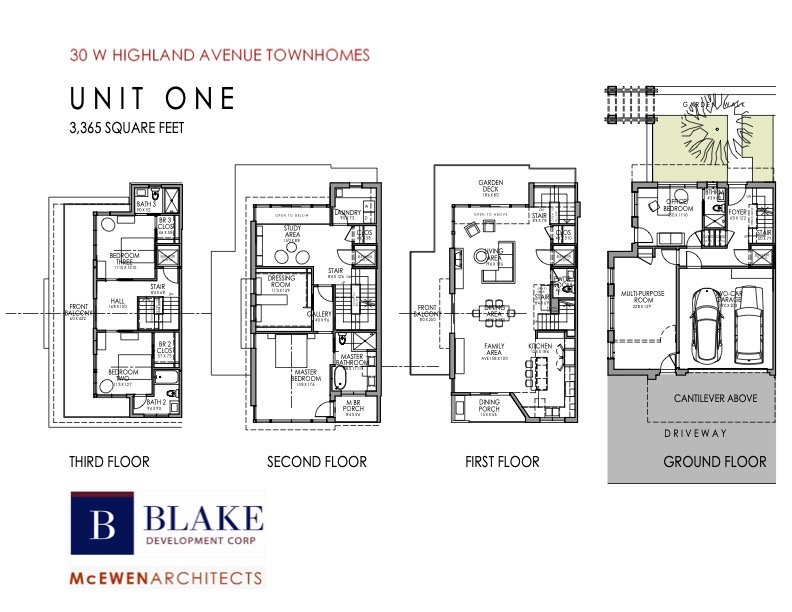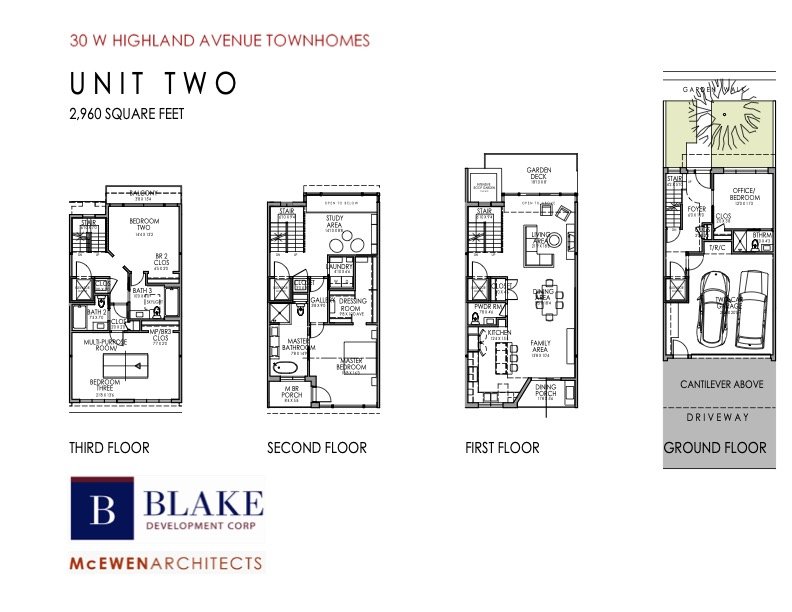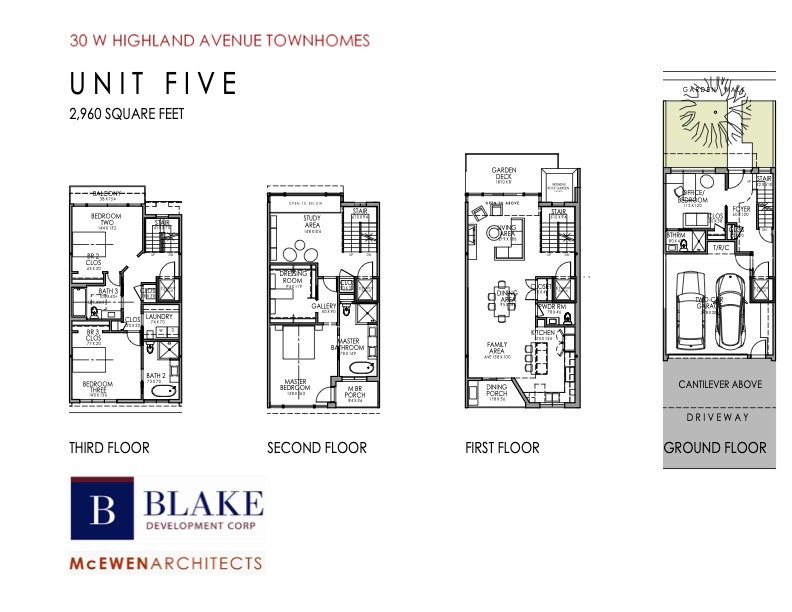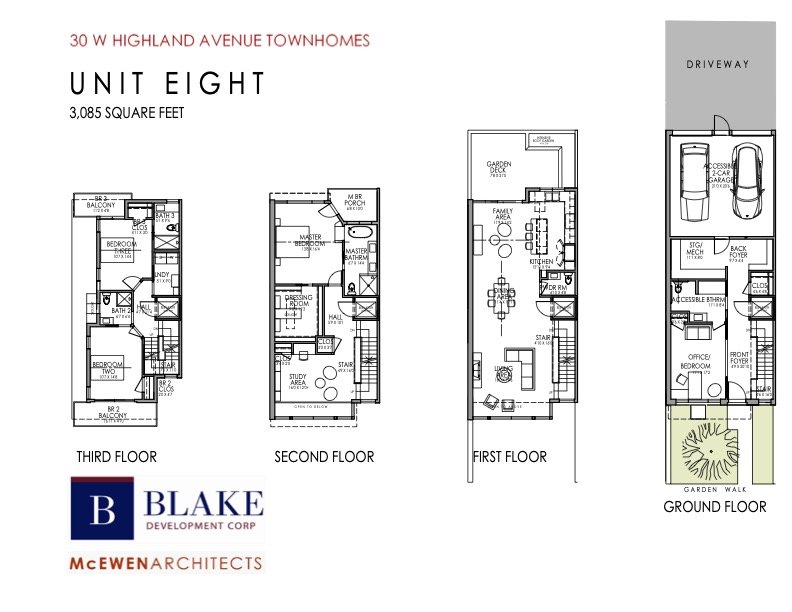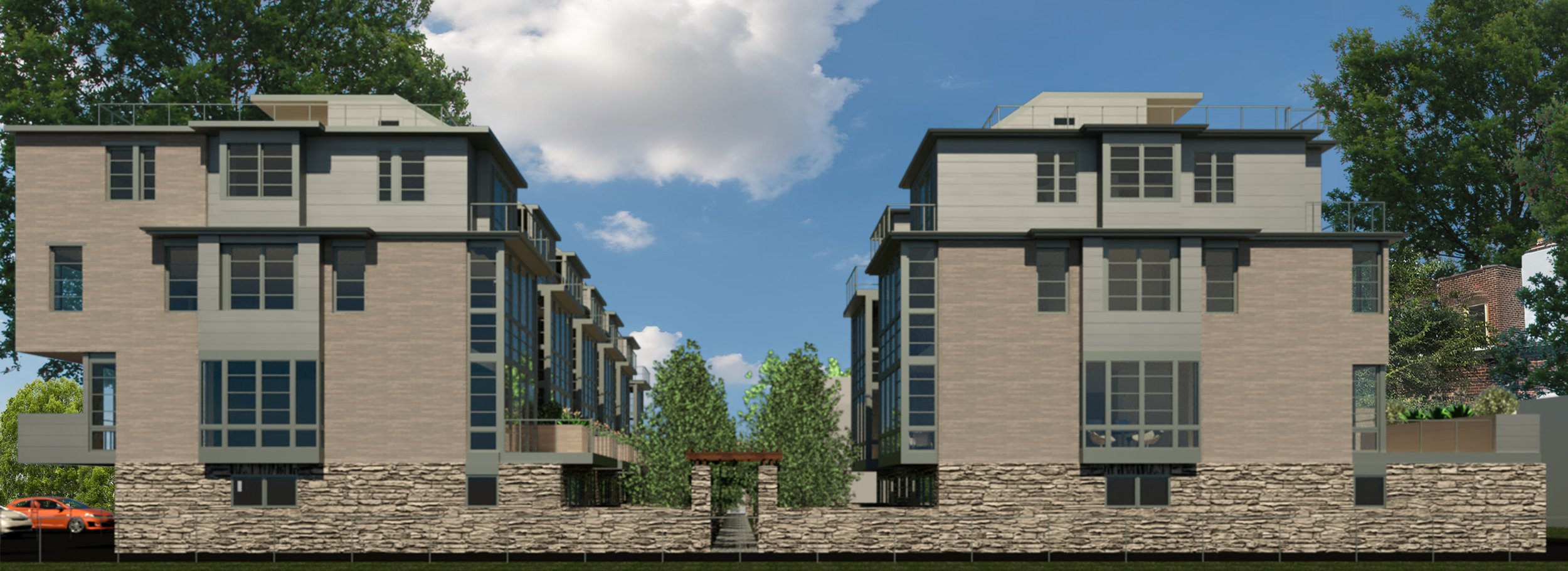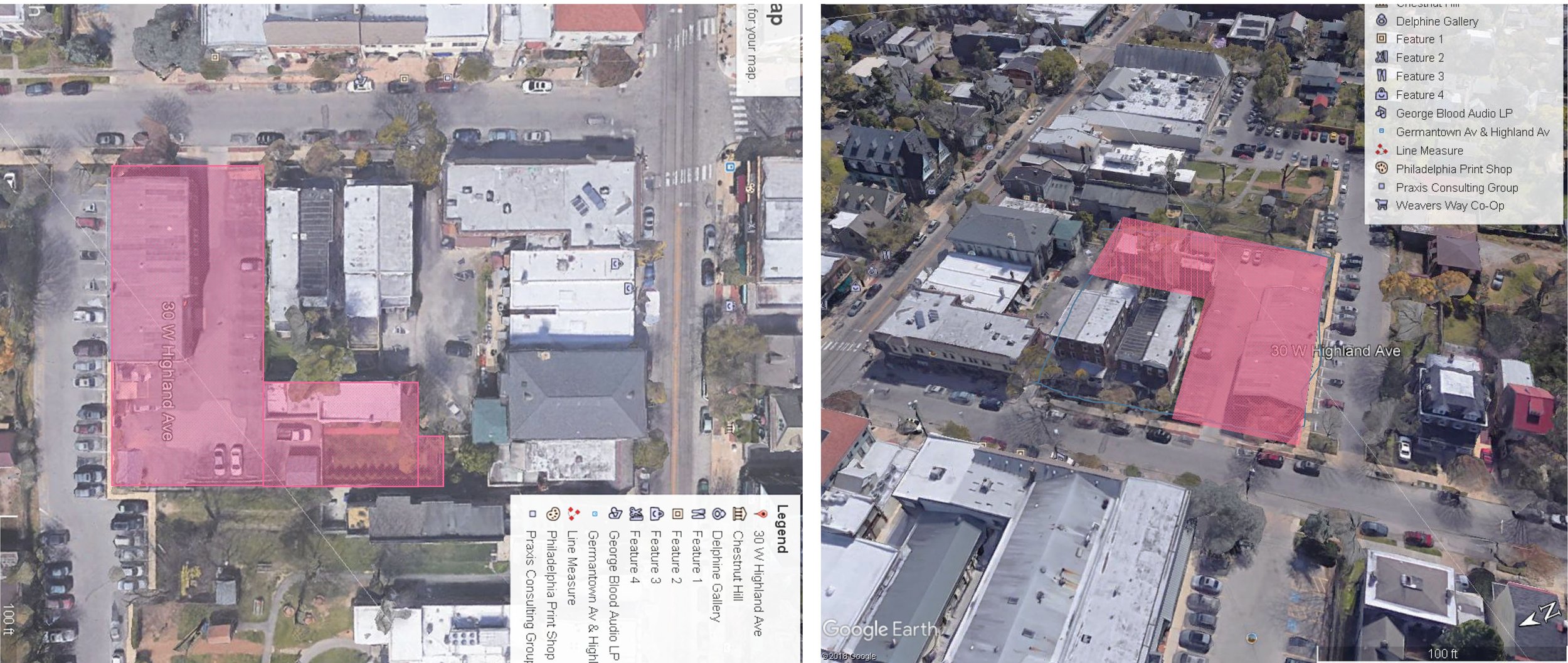30 w highland townhomes
8-UNIT TOWNHOUSE INFILL DEVELOPMENT AT A NEXUS SITE IN CHESTNUT HILL, COMPLETION LATE 2023-EARLY 2024
This infill development was commissioned by the 3rd generation president of E.B. O’Reilly, an HVAC contracting company which had occupied this property in Chestnut Hill since 1971. It couples changes in the service delivery profile of the company, which no longer needs to be on this site, with the opportunity to provide much-desired residences within walking distance of Germantown Avenue shopping, restaurants, and public transportation. The existing property included a 2-story stone warehouse structure whose location and scale made it unsuitable for inclusion in the new project; however, its exterior of Wissahickon Schist stone is being repurposed for the ground level and garden walls of the new development. The remainder of the site contained another structure and a 30-vehicle parking lot.
The new development replaces the 86% impervious site with 8 townhouses arranged along a tree-lined garden walk framed by trellises at each end. Even with the perimeter driveway, which fortuitously connects with an existing alley to complete on-site vehicular circulation, impervious coverage is reduced to 60%, and the plantings will attract birds and pollinators, turning a what had been an evening and weekend dead zone into an integrated garden and residence environment which resonates with Chestnut Hill’s title of the ‘Garden District of Philadelphia’.
Each of the light-filled units has multiple outdoor living areas at both garden and several upper levels, and 7 of the 8 have roof decks, served by pilot houses that are recessed from the periphery of the project, with remarkable views extending back to Center City amidst their green roofs. Above the stone building base, two floors of Roman brick duplicate the material of the adjacent residential structures in a tone complementary to the greenish-gray of the stone, and a darker green-gray, battened metal siding at the top floor references the roofs of the residences further west of the development.


