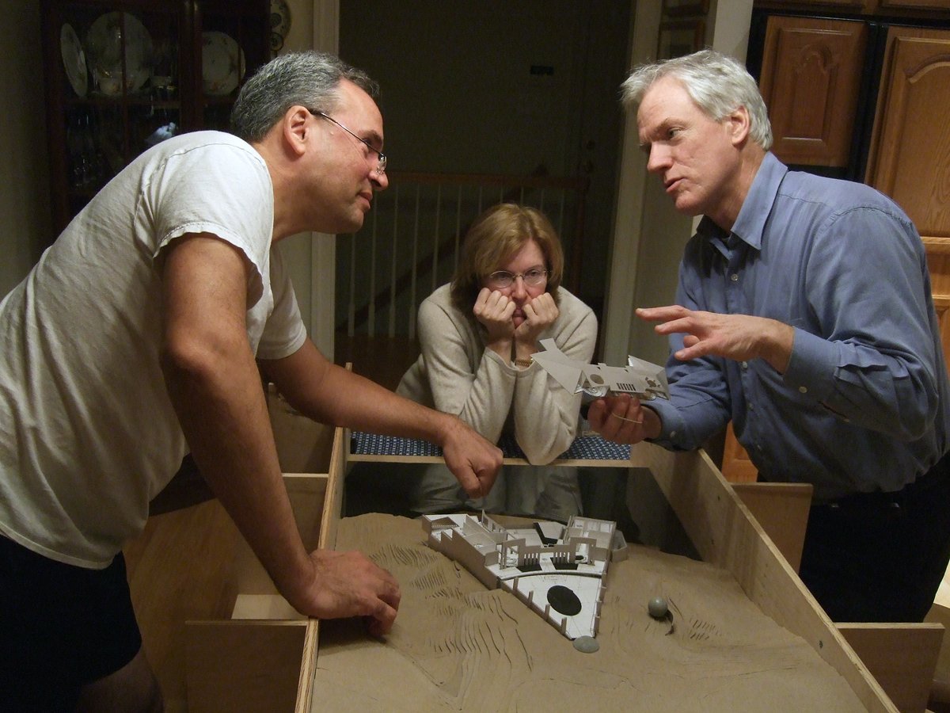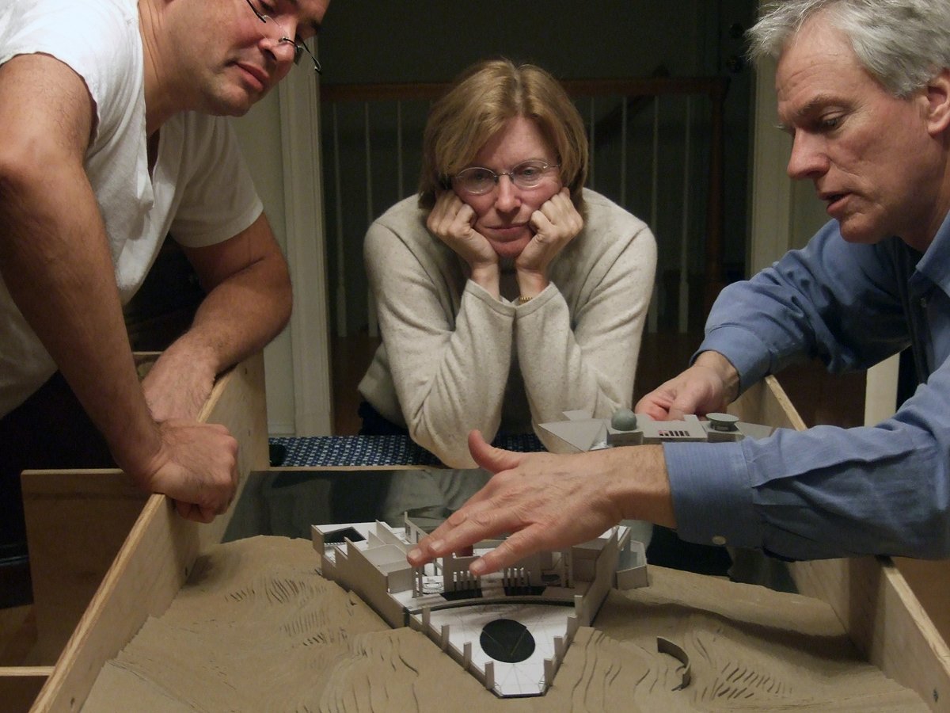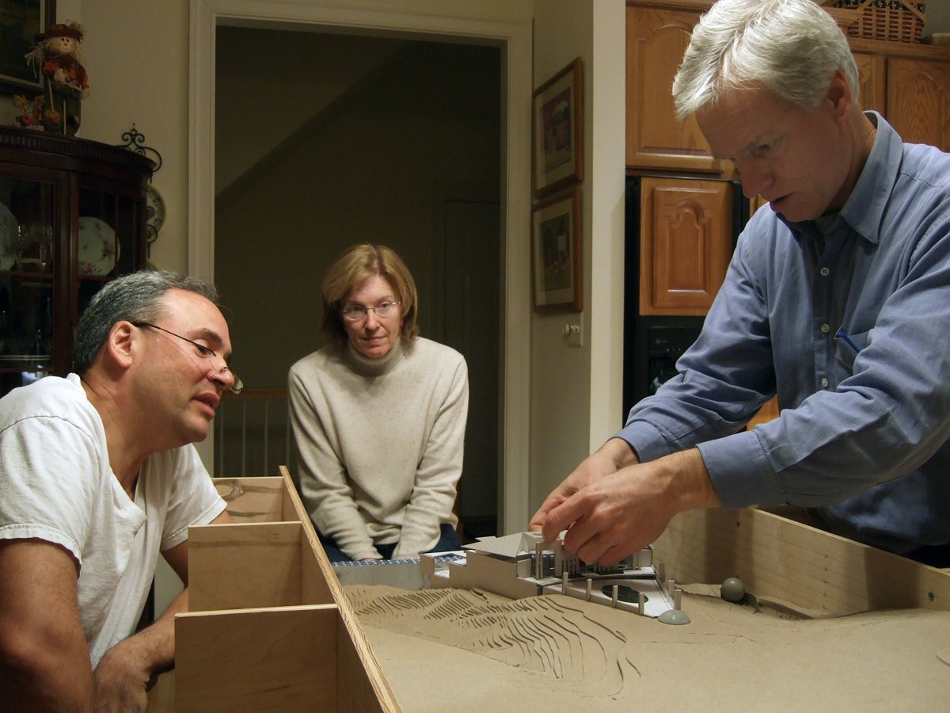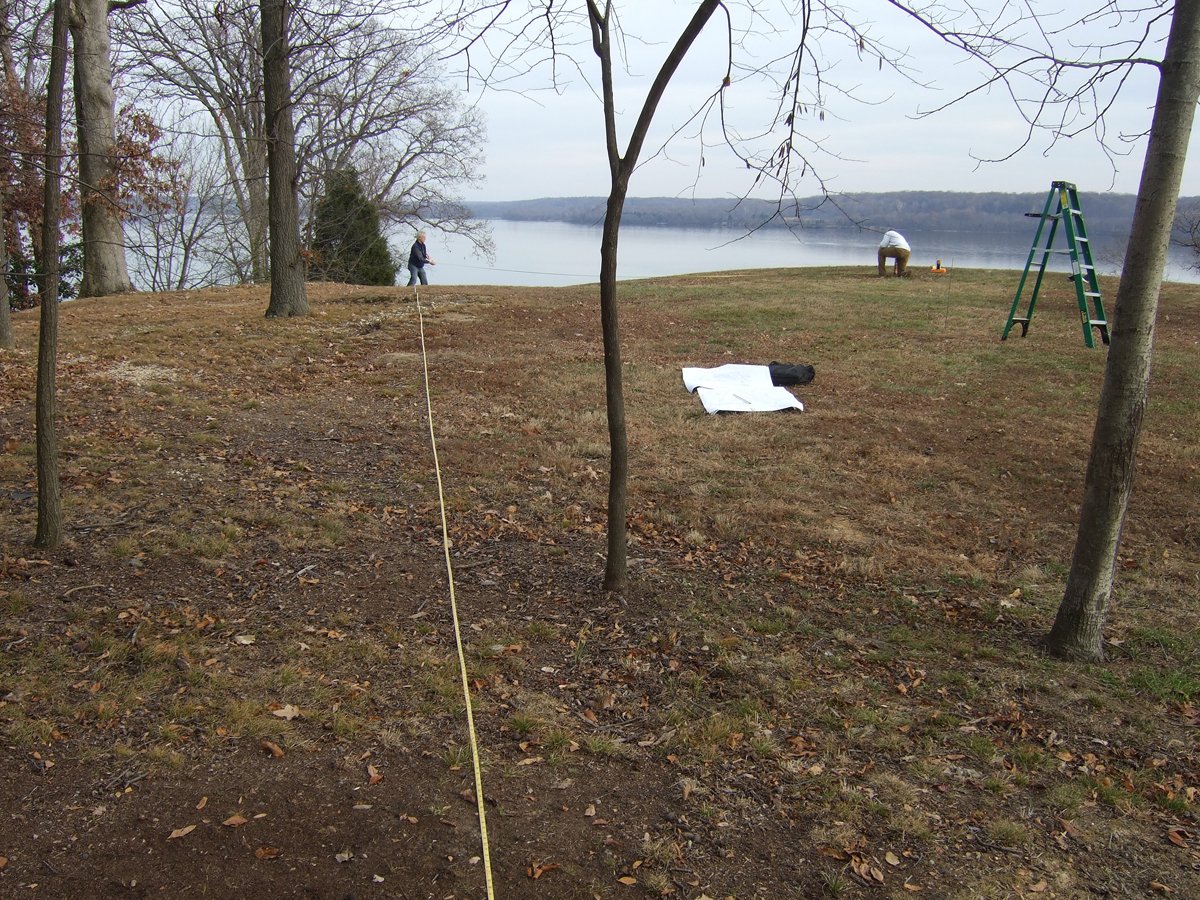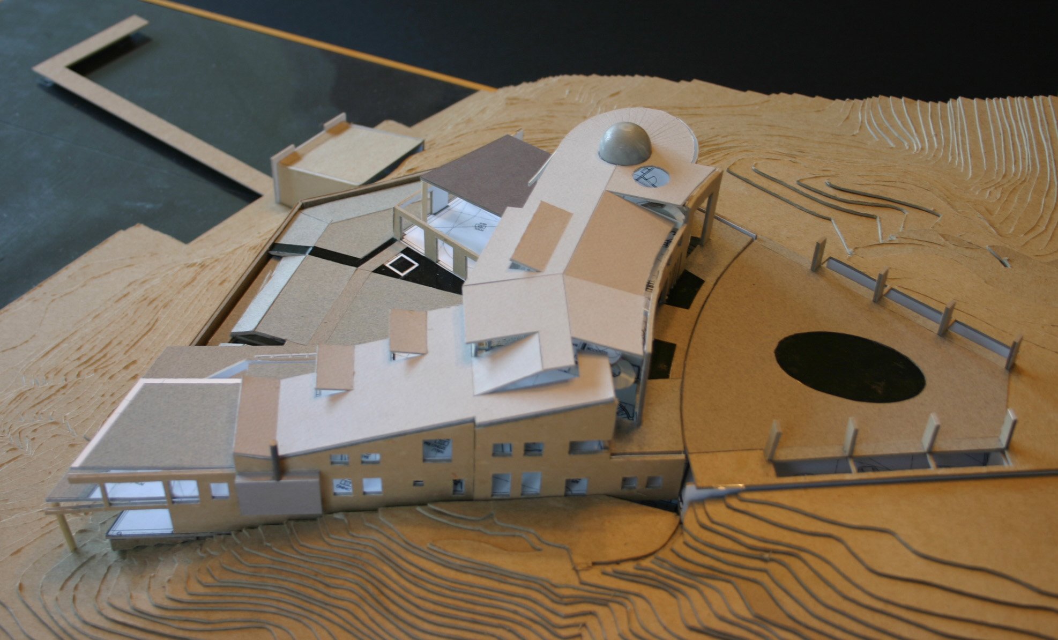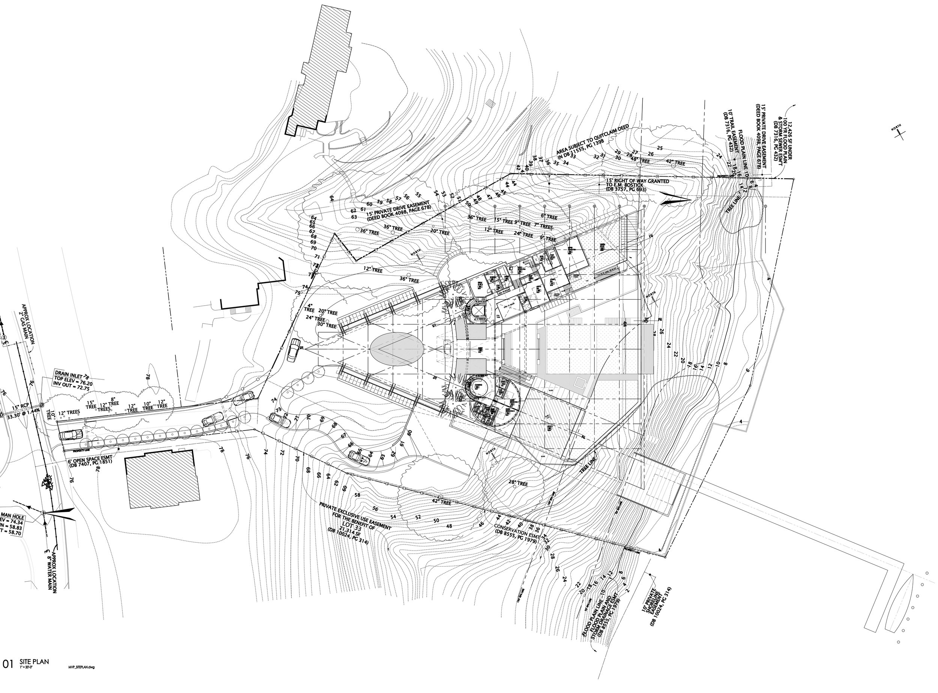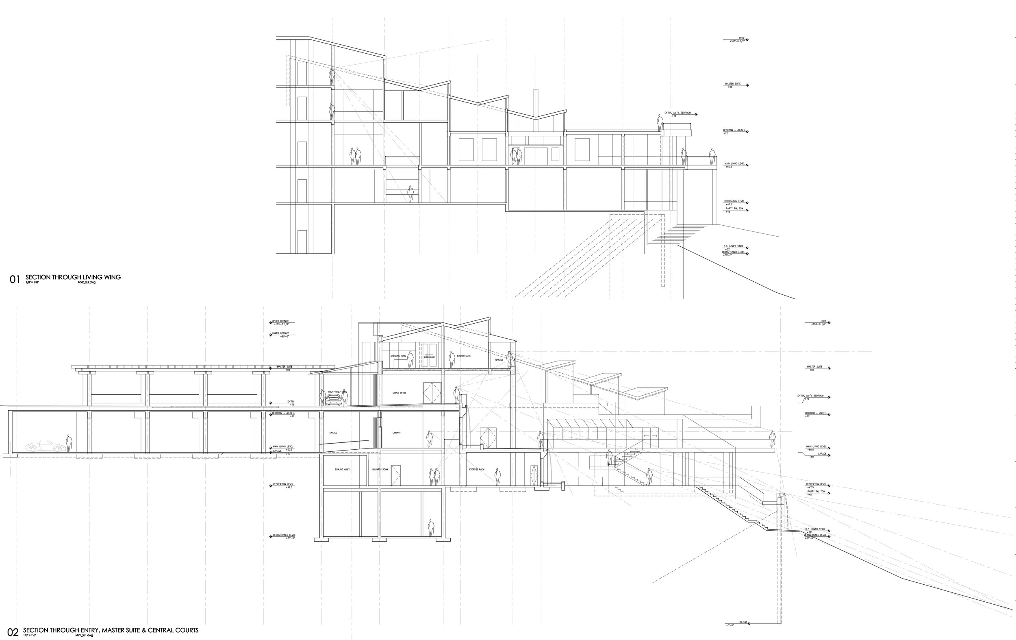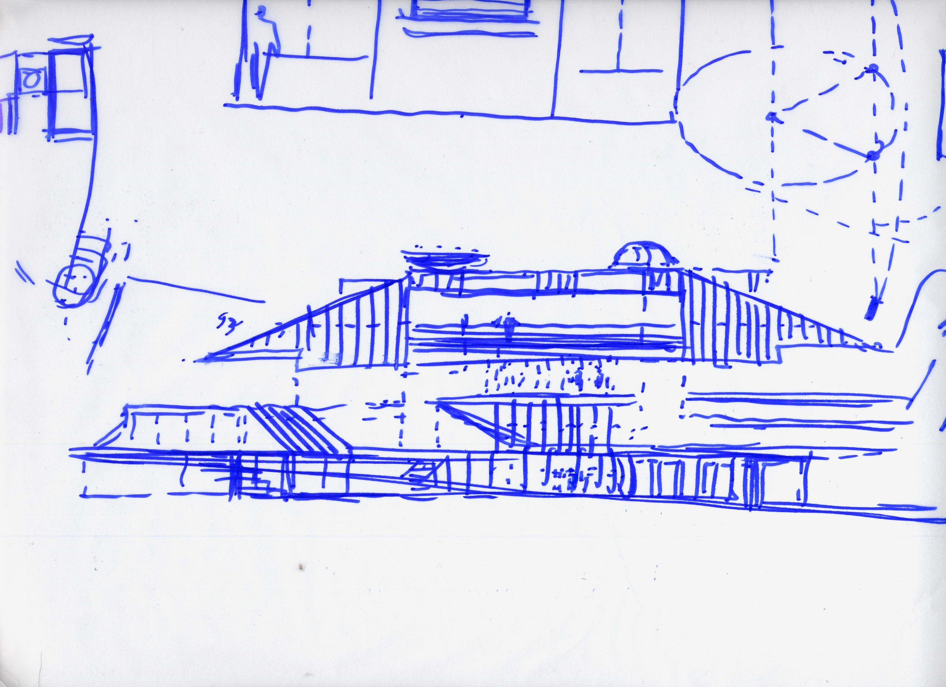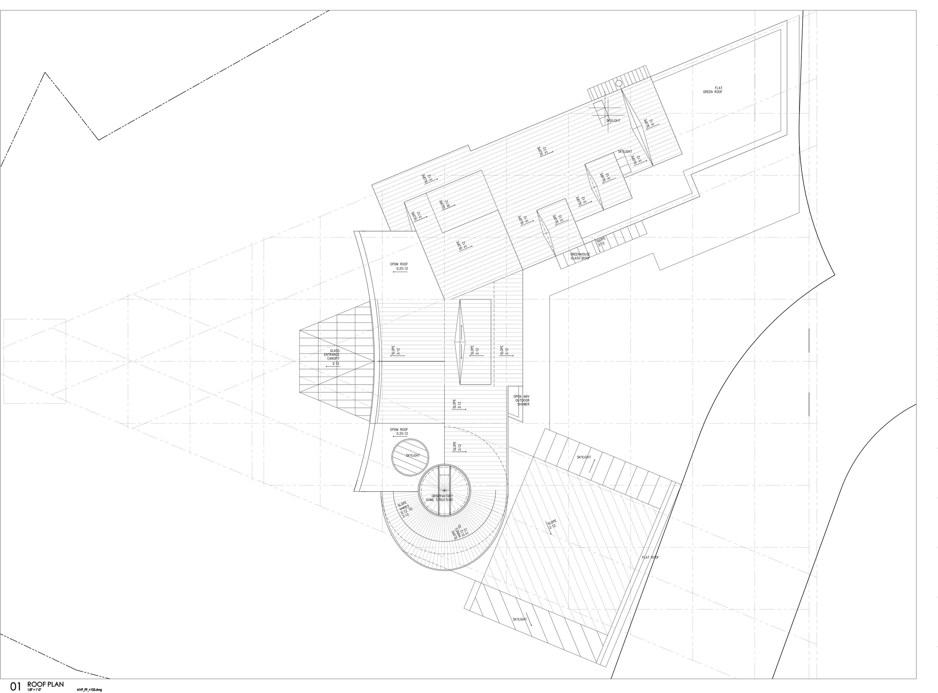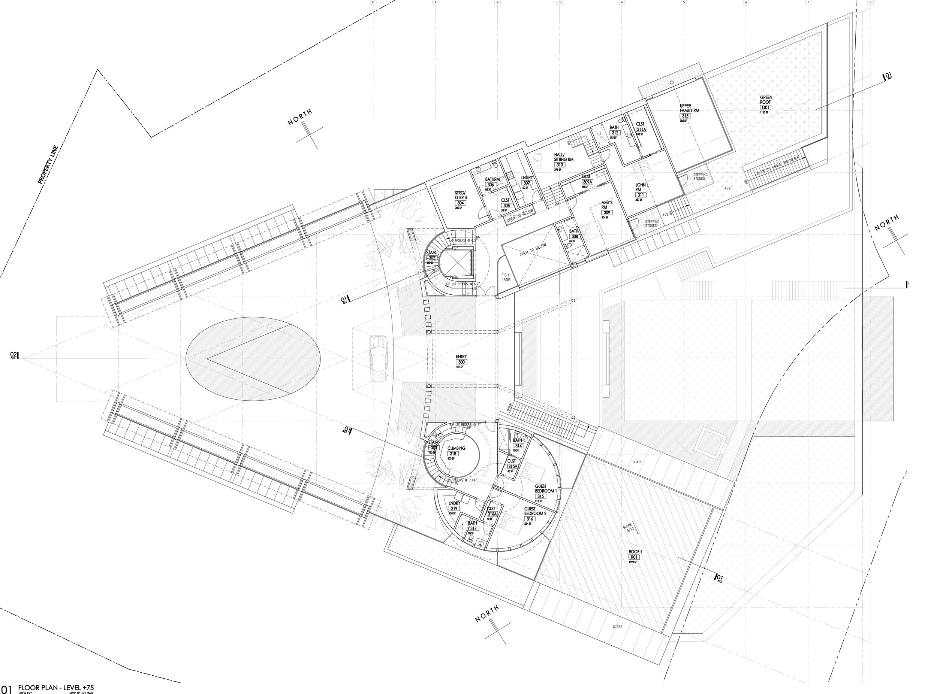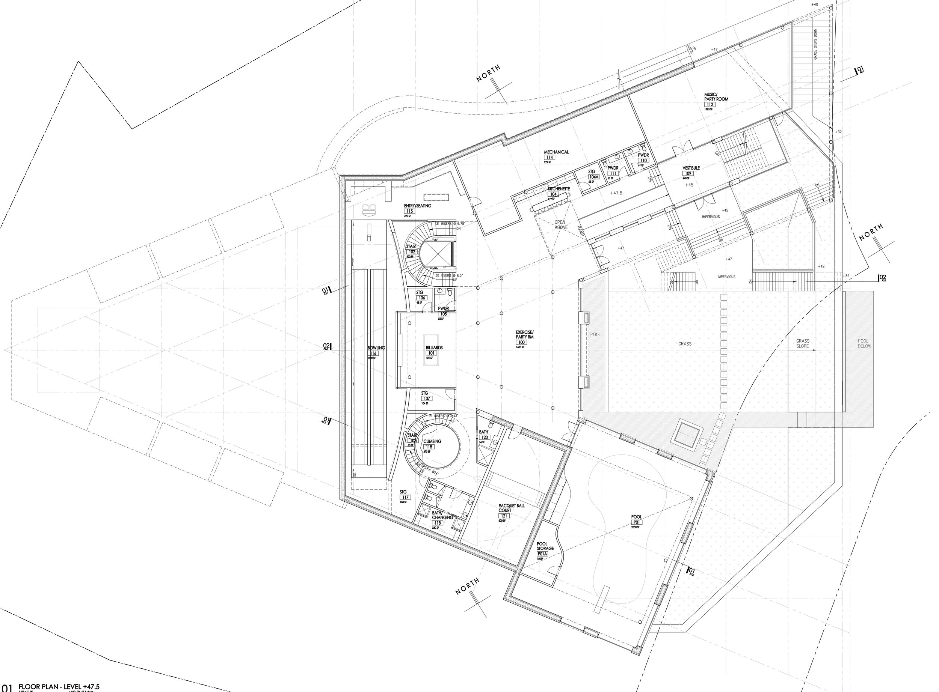M V P
MOUNT Vernon Project
48,000 SQUARE FOOT PRIVATE RESIDENCE WITH BOATHOUSE & DOCK, MT VERNON, VA, PROJECT 2008
This unrealized residential project, an embassy-scale structure 1/2 mile south of Washington’s Mt. Vernon on the Potomac River, which came to be known as the Mt Vernon Project, or MVP, was an unfortunate casualty of the Great Recession of 2008. The street entry to the site was a mere 25’ wide at the top and flared, as it stepped down 85’ vertically to the river, to a width of 300’ at the river’s edge. Marine clay on the site had been stabilized by two major retaining walls approximately halfway down the slope.
Taking a cue from these conditions, the house was planned between two perimeter walls set at 45 degrees to each other and forming a giant ‘V’ in the landscape (that would be visible from aircraft landing at nearby Reagan Int’l Airport). In all, the house and related boathouse encompassed some 48,000 SF on 6 different levels, and brought together a diverse program under technological advancement goals that included energy conservation and production, multiple-stage water storage and usage, and security. The approach drive leads onto a trellis-lined entry court, around a skylight/reflecting pool providing daylight to the parking garage below, and to the glass-canopied concave entry wall with a large central opening where the front door would normally be located. Proceeding across the bridge over reflecting pools, one encounters the uninterrupted view of the Maryland shore, 1 mile away. The main entry and living spaces are in the wing to the left, the guest wing and recreational spaces are in the right wing beneath the observatory. The Owners’ master suite bridges over the entry at the top level of the residence. The two wings frame a series of terraces, with waterfalls accompanying exterior stairs to each descending level.
Far from a bedroom/bathroom-dominated mansion, the Owners - a scientist, engineer, and founder of a computer-building company in the early 1980’s, and his medical professional wife - envisioned a NET POSITIVE energy home that could accommodate a wide range of fitness activities (swimming pool, squash court, 4-story climbing wall, exercise gym, bowling, and archery), musical recording and performance spaces, and scientific and technological pursuits (garage for both internal combustion and electric vehicles, offices, library, and an observatory), in addition to an ample series of living spaces and gardens for native plants, herbs, and food. Also included were spaces where science could be taught in-person to area youth, utilizing the house itself as a resource for demonstrations.
Energy conservation began with passive measures such as living wing orientation, shading devices, and natural ventilation. Systems included radiant heating and cooling powered by a grid of 25 geo-thermal wells extending into the earth 600’, a hot-water-producing pool roof, stormwater collection cistern, solar panels, extensive and intensive green roofs.
Although early attempts to comply with the local zoning code height limit of 35’ proved challenging (average ht of highest gable relative to average of perimeter ground elevations taken at 20’ intervals), we ultimately devised a single-slope shed roof with upturned clerestories (no gable), which allowed the average roof height to be calculated at the midpoint of the 100’ long roof slope, thereby complying with over 2’ to spare. This serves to us as a reminder that code compliance requires the same kind of problem-solving rigor as what is typically considered ‘design’ in order to realize one’s design goals and vision for any given project.
While MVP would be scaled back at this point in the Owners’ lives, the incredible property remains in their hands, with the potential of reconsidering the project in some way.
