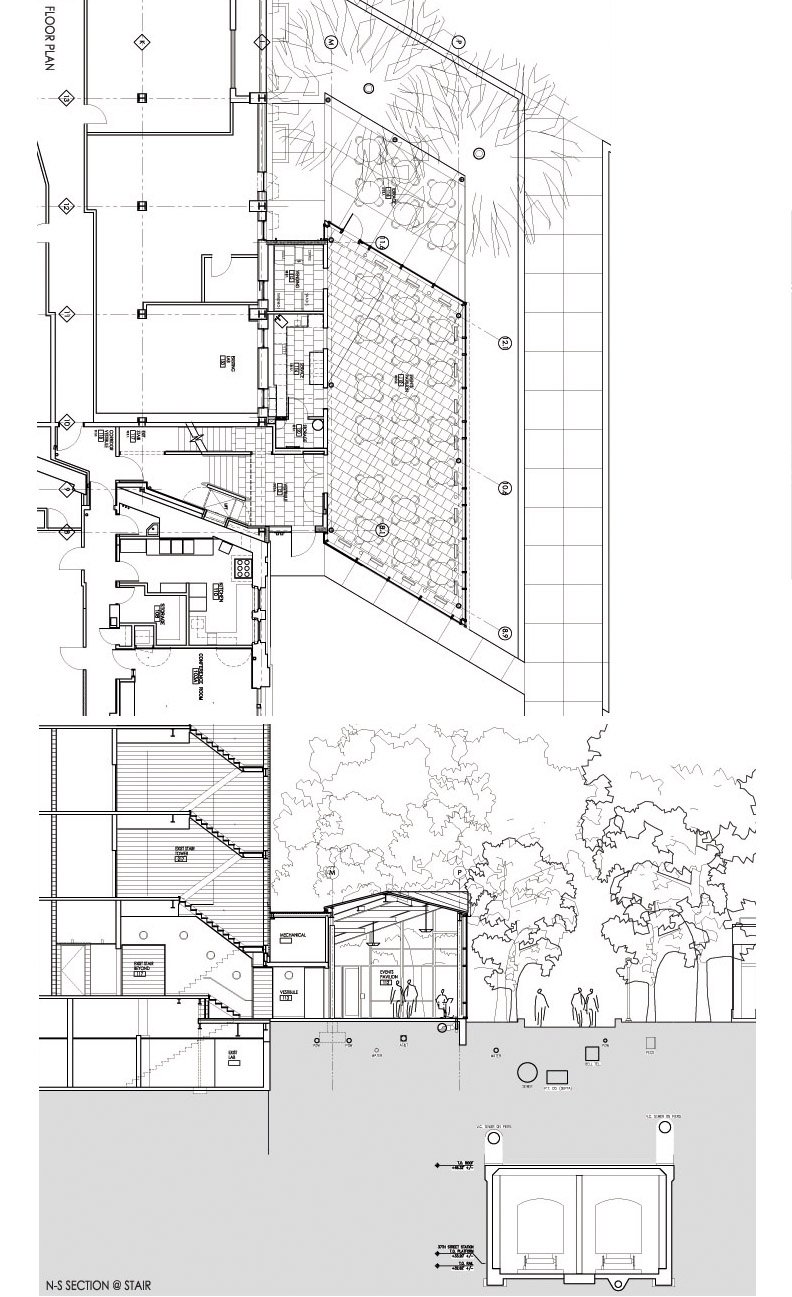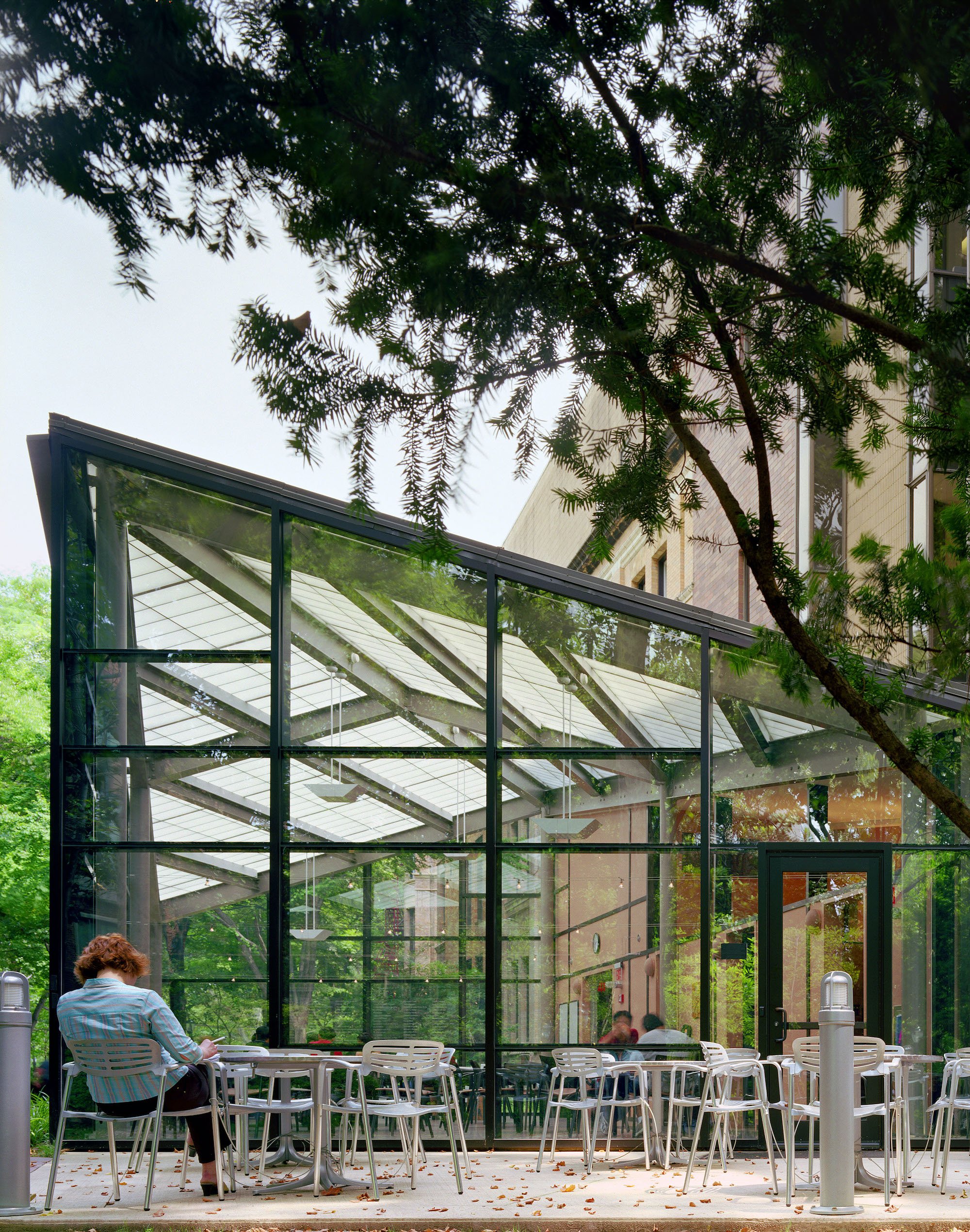Wistar INSTITUTE
PAVILION
PROJECTS FOR THE Wistar Institute INCLUDE:
Events Pavilion addition, completed 2006; conference center and commercial kitchen, completed 2004;
new Finance Department Offices, completed 2003; Research Services Department Offices renovation, completed 2004.
The Wistar Institute is an independent, national cancer research facility located within the West Philadelphia campus of the University of Pennsylvania. Since opening its first building in 1894, Wistar has grown on the site bounded by Spruce and 36th Streets and the former Woodland Avenue, which closed to traffic in 1957 to become a major campus pedestrian route. To both liberate space within their facility for research labs, and provide an amenity that fosters interaction among scientists and administration, Wistar commissioned us to design a glazed pavilion, in the garden setting between their building and U Penn’s Steinberg/Dietrich Hall, for a range of operational functions including staff dining and socializing, alternate format work sessions, symposia, after-hours receptions and other specific events.
The Pavilion supports administrative and scientific activities which occur 24/7, and thus provides a continuously activating presence along the walkway and terrace system in this block of Woodland Walk, which continues to evolve as it is redesigned by U Penn. The 1500 SF Pavilion is sited to frame Wistar’s beautiful 1902 Building façade, to screen more of the less-favored 1973 Cancer Research Facility, and to form a threshold, between the Pavilion and the Steinberg/Dietrich Hall entry, to the Steinhardt Garden and fountain.
Interface issues: Major interior planning changes were required to connect to the Pavilion at this location, including a reconfiguration of Wistar’s main exit stair tower at the first level to allow a public, accessible entry from various interior points to the new Pavilion. The extended exit stair becomes the entrance Vestibule for the main room of the Pavilion, within a nine foot wide ‘services core’ of food services and vending. The sloping roof of the 400 SF core accommodates a mezzanine for mechanical equipment above the low-ceilinged Vestibule, which expands spatially into the lofty garden room.
Design strategy: The pavilion is conceived as a glazed parallelogram with a translucent panel roof system whose gabled ridge spans across its near corners, relating to the geometries of both Wistar and U Penn. The resultant sloping curtain walls make it both a dynamic crystalline object in the garden, and an edge building that participates with retaining and building walls to define open space in this sector of the campus. A continuous perimeter planting of groundcover that strengthens the linearity of the pavilion and 580 SF outdoor terrace at its southwest end. The existing brick retaining wall to the west of the terrace is planned to wrap along the north wall of the Pavilion to repeat the Pavilion’s geometry and accommodate a descent in grade to the west along the rising limit of the curtain wall.



Foundations: slab on grade with turned down edges between column footings. PVC under-floor duct system (see wall section) integrates with the perimeter excavation. Roof system: the Pavilion is a permanent tent of insulated translucent panels supported by six slender steel columns, similar to temporary tents pitched elsewhere along Woodland Walk for special events. The grid of WF beams reinforces the parallelogram geometry; flexible conduit is concealed along the top of the bottom flanges. A continuous perimeter steel angle supports both the curtain wall and roof system, but retains their independence. Curtain Wall: only the full-height and intermittent 8’H vertical mullions are capped. All horizontal joints are silicon-glazed; no horizontal mullions are apparent from any oblique exterior viewpoint, giving the pavilion a deconstructed appearance among the adjacent trees. A single 60 degree mullion is employed at oblique corners; two such mullions are combined with a custom stepped enclosure to minimize bulk at acute corners.
Energy compliance: While the glazed pavilion complies as part of the overall envelope of Wistar’s 177,000GSF facility, the curtain wall and translucent fiberglass panel roof systems are highly insulated. Sited at the north side of the four-story Cancer Research Facility, the building is rarely in direct sunlight. To the west, evergreen magnolias provide year-round shade as an understory to the towering deciduous Sycamores; both species figure in the load calculations.
Heating and cooling: While Wistar’s people- and equipment-driven interior laboratories cannot take advantage of U Penn’s seasonally supplied chilled and hot water, these can be utilized at the envelope-driven, seasonal load-sensitive Pavilion. Distribution air is routed from the mezzanine Mechanical Room down to an underground PVC duct system with floor grilles at the building’s perimeter, providing a quiet, effective, and invisible heating and cooling system for this space. In a lofty garden room, we supplied the air down where the people are - rather than ‘space conditioning’, we observed a concept known as ‘people conditioning’. No ‘flying ducts’ intrude on views to the garden beyond, and no energy is wasted pushing tempered air downward.










